A couple of weeks ago, I shared what I would do with the breakfast room (after we build our addition) if I could do whatever I wanted with no constraints. You can read about that here, but the very short version is that I’d double the size of my kitchen, expanding it into the breakfast room and moving the sink in front of the windows in the breakfast room.
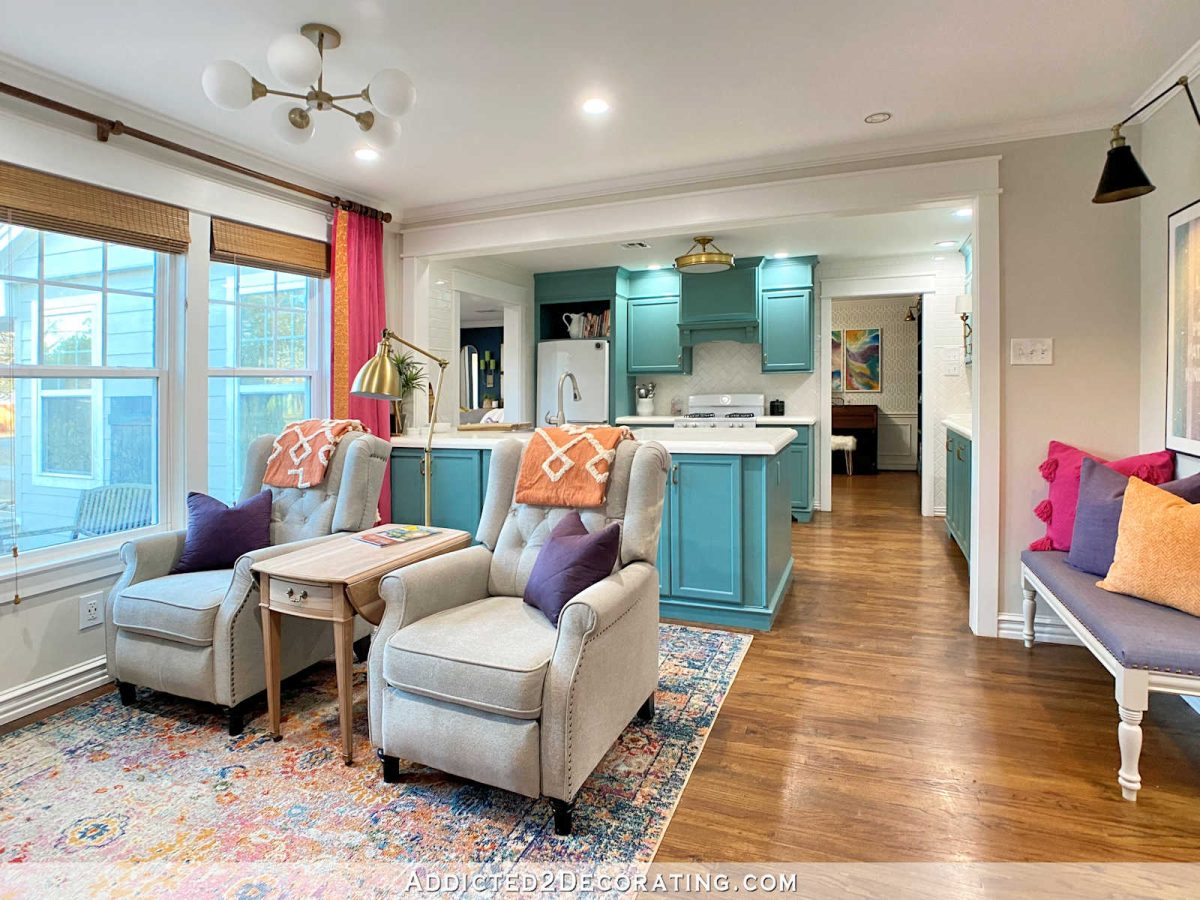
There’s probably no way that would ever happen, but as I’ve been thinking about how I want to use this space once we have our addition finished, I think I may have come up with a way to maximize this space without doing a major floor plan shift.
Let me back up and explain a few things.
First, the whole idea of changing anything in my kitchen came about a while back because I desperately want to get rid of my concrete countertops. They’ve long outlived their welcome (I’m so tired of fighting stains), and I want quartz countertops so much that I dream about them.
But I’ll be really honest with you here. I don’t see any way that these concrete countertops can be removed without destroying the cabinets. It’s not like they were poured elsewhere, and then moved into place like any other solid surface and simply glued down to the cabinets.
No, these aren’t glued down. The concrete board was screwed into the cabinets, then the edge forms were screwed on, and then the concrete was poured in place. You can read all about that process here.
So it’s not like I can just unscrew something and move the countertops out. No, those screws are buried underneath concrete. I can’t even imagine that they can be removed without destroying the cabinets.
With that realization, I’ve resolved myself to the fact that if I ever want to get new countertops, it will probably involve getting new cabinets as well. While it’s a bummer, I’m not too sad about that, either. The cabinets I have are cheap (it was all we could afford a decade ago), and some of them are so narrow that they won’t even hold a dinner plate. I’ve made the most of them, and I’ve had fun adding my own organization to these plain stock cabinets, but I won’t cry about getting rid of them.
So the whole idea of redoing the kitchen is something I resolved myself to a long time ago. That’s why I’ve felt the freedom to play around with ideas like adding a passthrough from the kitchen to the new family room, which would require all new cabinets, new countertops, etc. Since these things seem inevitable, I may as well dream about exactly how I want it to look and function.
So I started off with the idea of a full opening between the two rooms…
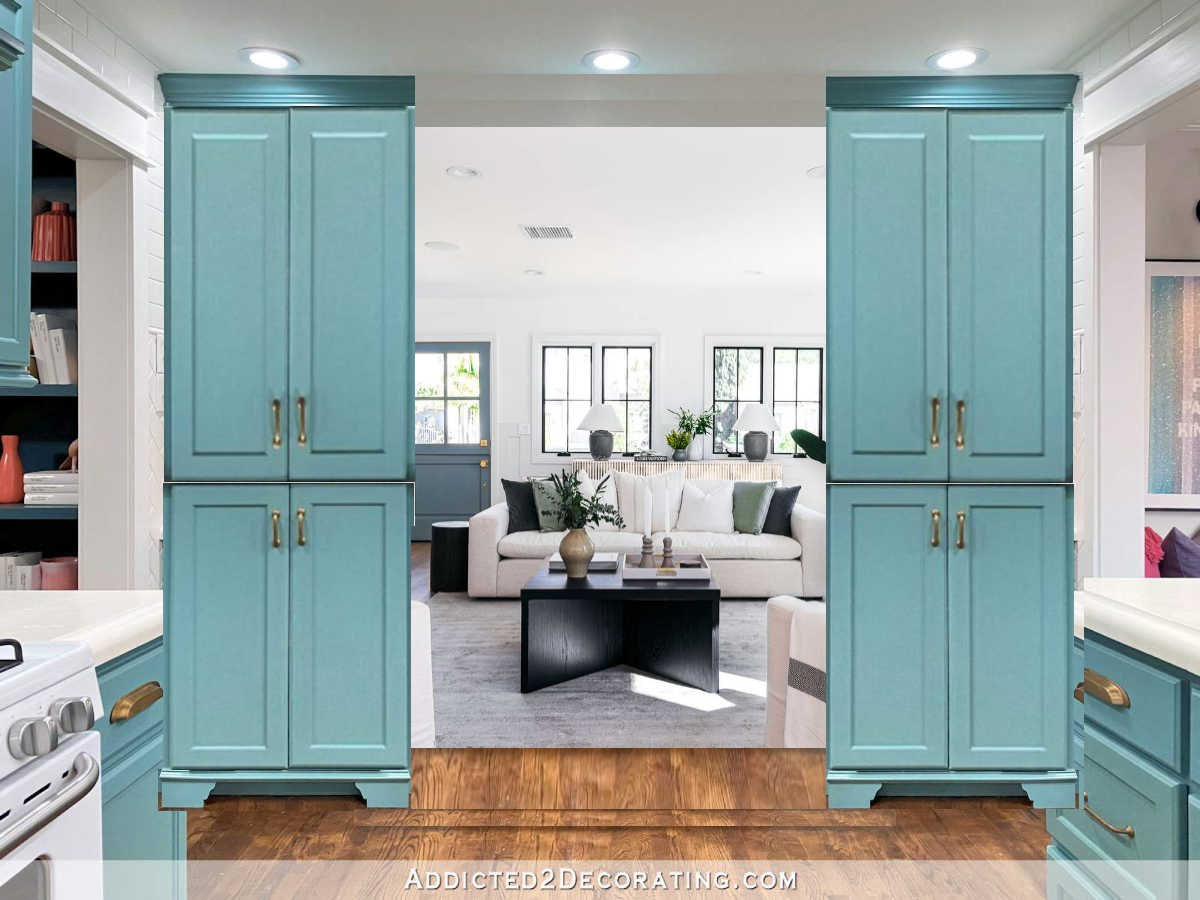
And then that evolved into this idea with a passthrough between the two rooms with “pocket windows” so that the rooms can be closed to each other when the passthrough isn’t needed. A reader did this amazing mockup for me.

Anyway, our kitchen is very small. It looks and feels open due to the cased openings I added to the kitchen, but the actual room is something like 9.5′ x 14′. The cabinets and drawers that are actually in the kitchen hold things like pots and pans, skillets, spices, cooking utensils, cooking oils, cups and drinking glasses, plates and bowls, eating utensils, plastic wrap and foil, etc.
Do you notice what’s missing from that list? FOOD! Now you might think that the food goes in our pantry, right? Wrong. The pantry does hold our upright freezer, where I store meat and Cooper’s food. But the rest of the storage is filled with things that I don’t want to get rid of, but I don’t use often enough to keep in the actual kitchen — food dehydrator, juicer, Instant Pot, meat grinder, air fryer, large soup pots, baking pans, and on, and on. But there’s no food in there.
So where do I store the dry food, canned food, etc? Right here in these cabinets on the breakfast room side of the peninsula.
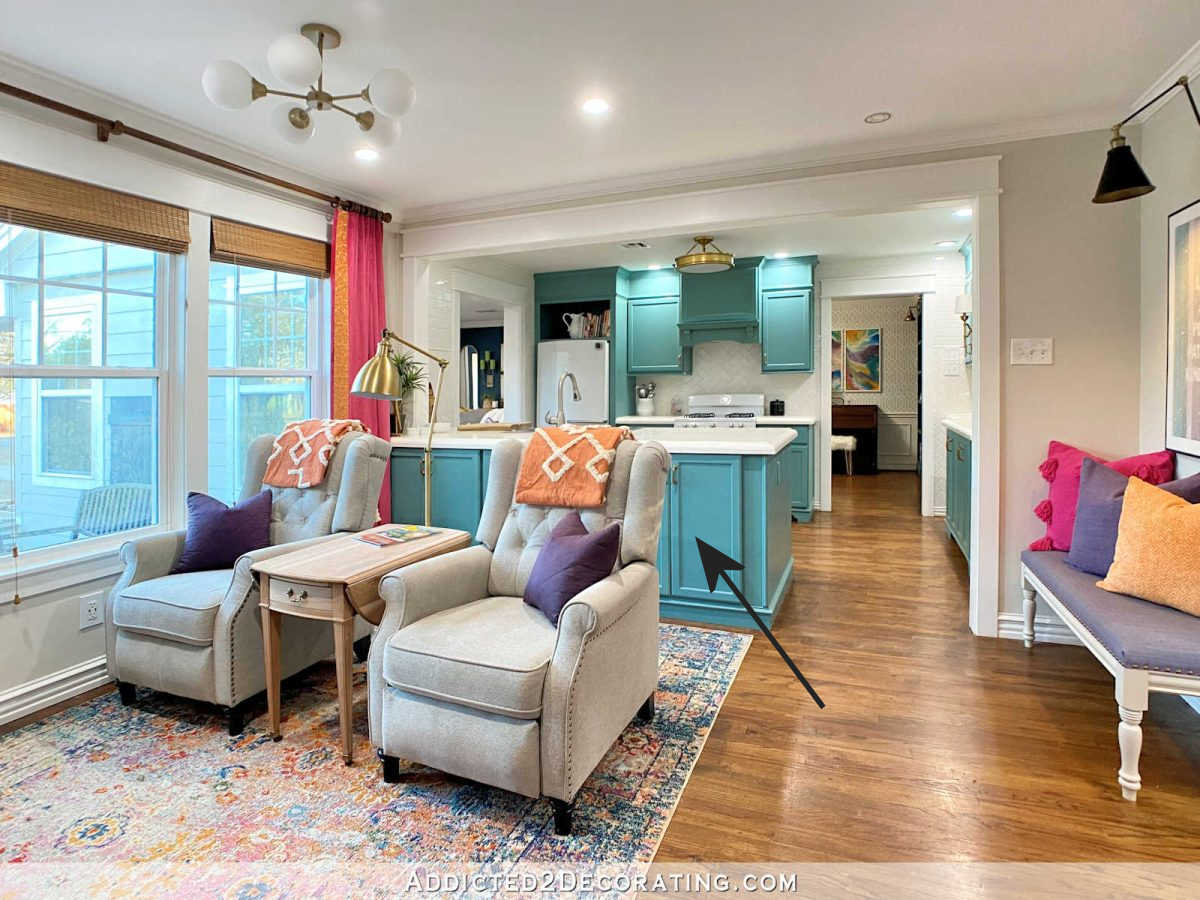
To say that it’s not convenient would be an understatement. It’s a very small area back there behind the chairs, so when Matt is actually sitting in his chair and reclining while I’m cooking, it can be a real pain.

I’ve decided that I’m not going to keep this as a sitting room. I want to turn it back into a breakfast room, but even with a table and chairs there instead of recliners, it’s just not convenient to have our food pantry in that area.
But I’ve come to realize that I don’t need a whole kitchen expansion with major remodeling like moving water lines to the room with the concrete slab foundation, which would also require messing up a lot of the hardwood floor. All that I need is a more efficient area for a food pantry.
So now my idea is that I can remove the cabinets on the back of the peninsula and create an actual bar with bar stools there. I think that area will fit four barstools. And then I can add cabinets here to use as a food pantry. That would be so much more convenient!

I love these areas on either side of the walk-in pantry, with the cute lights, the colorful artwork, and the bench. But these benches are never used, so right now, this is just wasted space.

And if I have wasted space sitting right next to a kitchen where I don’t have enough storage, it would make so much more sense to add a pantry here!
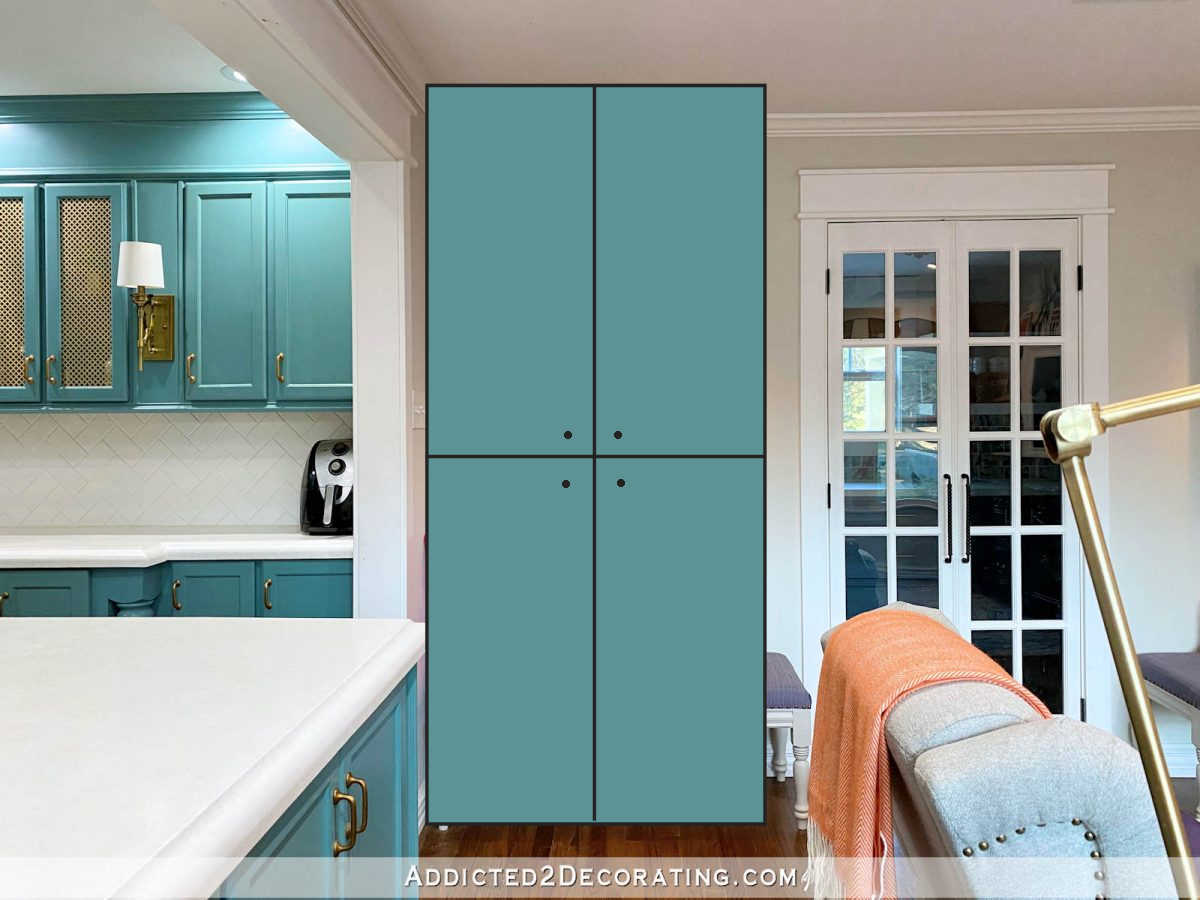
And I wouldn’t just do it on one side. Y’all know about my need for symmetry, so if I add a pantry on one side of the walk-in pantry, then I’d have to have the same on the other side.
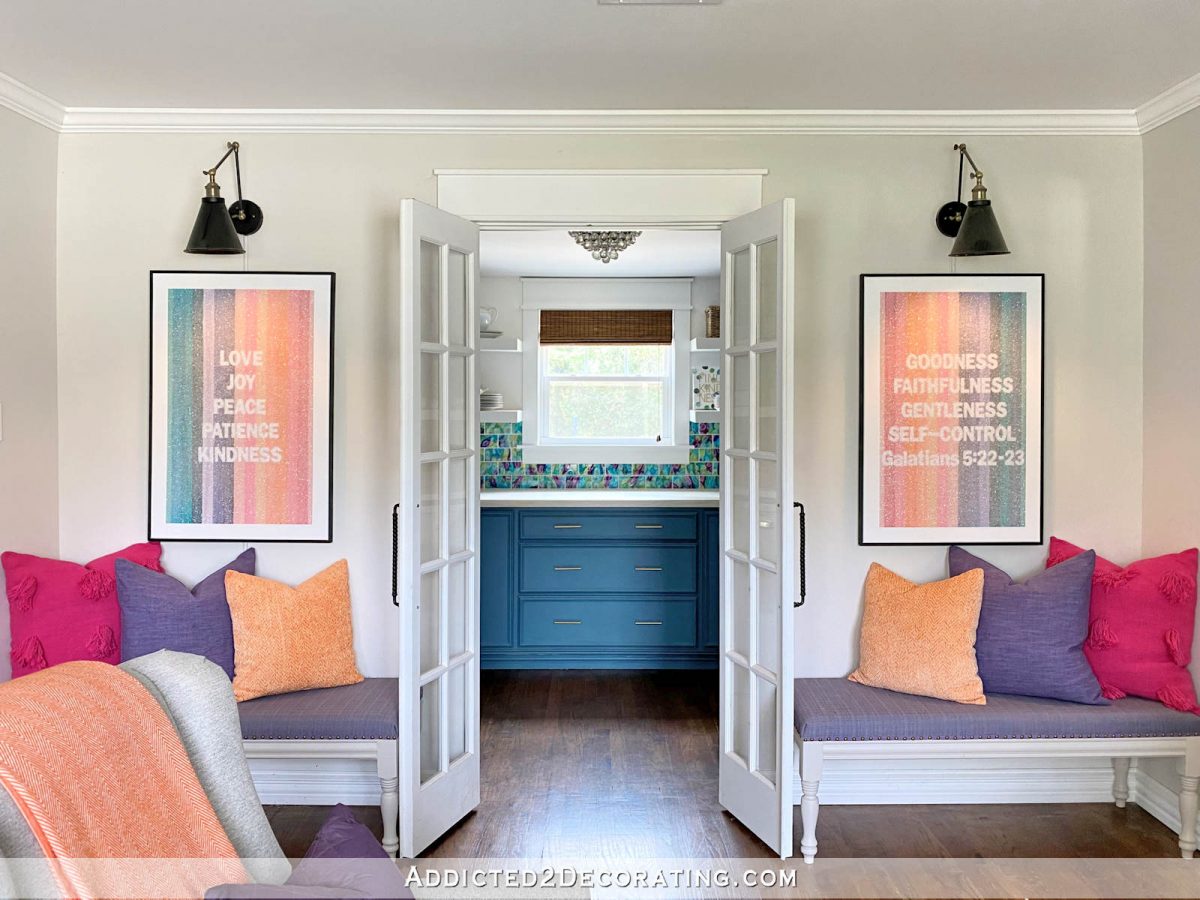
So the current walk-in pantry (which no longer has those French doors because I used those here) would be flanked with cabinets.
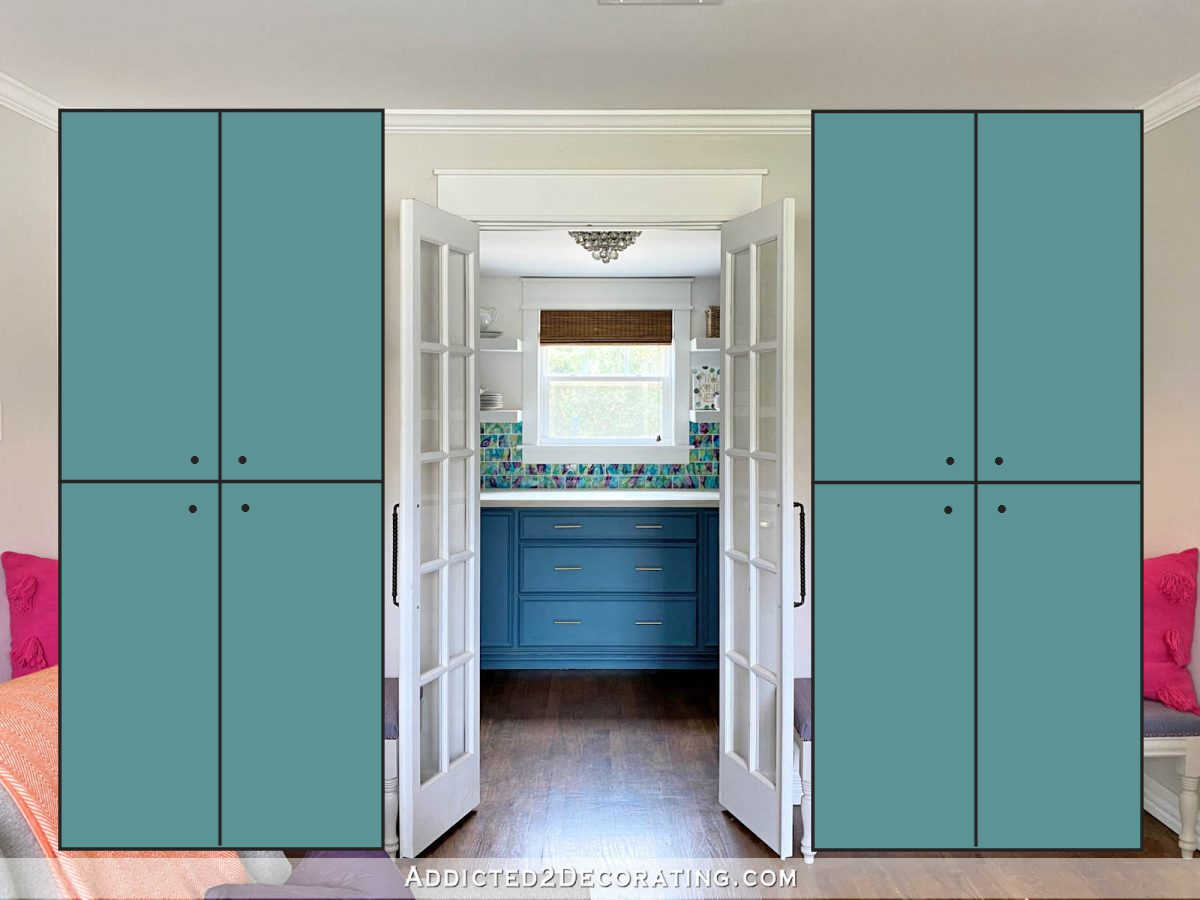
They would be the same cabinets I use in the kitchen, painted the same color as the kitchen cabinets, so it would just look like a continuation of the kitchen. No structural changes needed.
And there’s also the possibility of adding the same lower cabinets to this wall as well. As of right now, I wouldn’t want to change the shelves or TV. Since those are above countertop height, I think they can stay. I love the color they add.
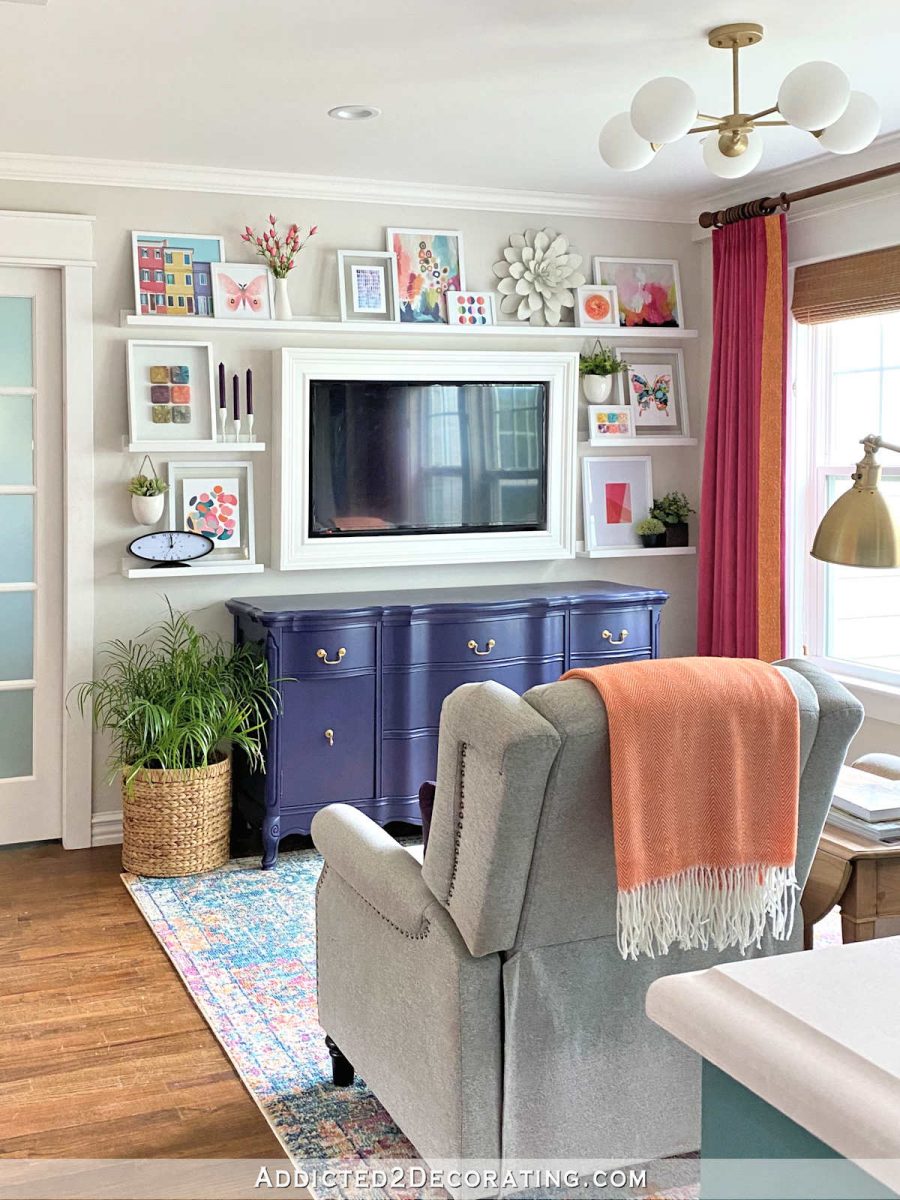
As much as I would miss the color that the artwork, pillows, and credenza add to the current sitting room…
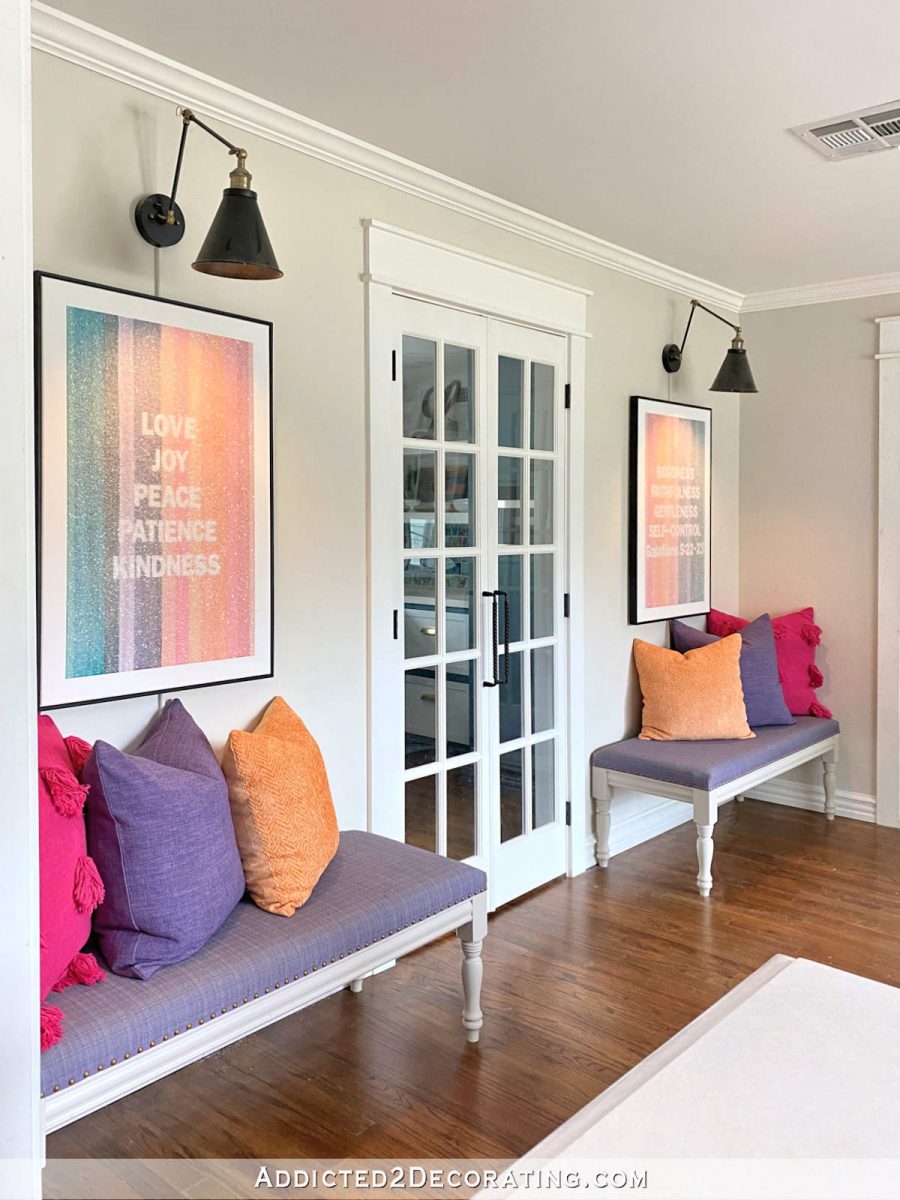
I just keep envisioning what it would look like to turn this whole area into an eat-in kitchen with loads of useful pantry storage, and with cabinetry continuing into the current sitting room to create the look of a huge kitchen without actually spending the thousands of dollars it would take to change the layout completely. I can envision the cabinets flanking the current walk-in pantry, and I think it would look great!

I’m pretty exciting about this idea. It feel a lot more peaceful to me than doing another huge remodel that would require tearing up the flooring and the concrete foundation. And while I’d love to be able to stand at my sink and look out of those windows, I also really like that my current sink faces the TV, and will, in the future, face the small breakfast table and chairs. That way if someone is sitting there, I can easily converse with them instead of having my back to them like I would if my sink was at the windows.
So those are my latest thoughts. I absolutely love thinking through the various plans and possibilities, and dreaming about how to use these spaces. And it may take me a few more tries before I land on the perfect kitchen plan, but as of this moment, this is my favorite idea so far.
Addicted 2 Decorating is where I share my DIY and decorating journey as I remodel and decorate the 1948 fixer upper that my husband, Matt, and I bought in 2013. Matt has M.S. and is unable to do physical work, so I do the majority of the work on the house by myself. You can learn more about me here.
